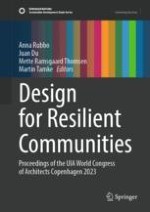The book provides new perspectives from leading researchers accentuating and examining the central role of the built environment in conceiving and implementing multifaceted solutions for the complex challenges of creating resilient communities, revealing critical potentials for architecture and design to contribute in more informed and long-term ways to the urgent transition of our society. The volume offers a compilation of peer-reviewed papers that uniquely connects knowledge and criticality broadly across practice and academia; from new technologies, theories and methods to community engaged practice on many scales, and more.
The book is part of a series of six volumes that explore the agency of the built environment in relation to the SDGs through new research conducted by leading researchers. The series is led by editors Mette Ramsgaard Thomsen and Martin Tamke in collaboration with the theme editors:
- Design for Climate Adaptation: Billie Faircloth and Maibritt Pedersen Zari
- Design for Rethinking Resources: Carlo Ratti and Mette Ramsgaard Thomsen (Eds.)
- Design for Resilient Communities: Anna Rubbo and Juan Du (Eds.)
- Design for Health: Arif Hasan and Christian Benimana (Eds.)
- Design for Inclusivity: Magda Mostafa and Ruth Baumeister (Eds.)
- Design for Partnerships for Change: Sandi Hilal and Merve Bedir (Eds.)
