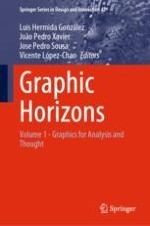2024 | Buch
Graphic Horizons
Volume 1 - Graphics for Analysis and Thought
herausgegeben von: Luis Hermida González, João Pedro Xavier, Jose Pedro Sousa, Vicente López-Chao
Verlag: Springer Nature Switzerland
Buchreihe : Springer Series in Design and Innovation
