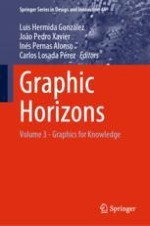2024 | Buch
Graphic Horizons
Volume 3 - Graphics for Knowledge
herausgegeben von: Luis Hermida González, João Pedro Xavier, Inés Pernas Alonso, Carlos Losada Pérez
Verlag: Springer Nature Switzerland
Buchreihe : Springer Series in Design and Innovation
