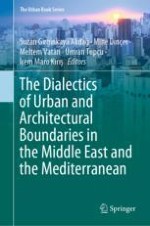This edited volume informs readers about changing norms and meanings of borders and underlines recent scenarios that shape these borders. It focuses mainly on the Mediterranean and Middle East regions through the following questions: What are the social, cultural, philosophical, political, economic and aesthetic reasons for spatial segregation within contemporary territories and cities? In the world of globalization and networks, what are the new limitations of space? What are the alienating differences between interior and exterior, private and public, urban and rural, local and global, and real and virtual? Are spatial definitions and divisions more likely to be weakened (if not totally erased) by effects of globalization and mobility, similar to the dissolution of borders between countries? Or are local practices and measures likely to become more apparent with emerging trends such as sustainability and identity?
Authored by international scholars, all chapters are arranged under four main parts: Urban and Rural, Global and Local, Physical and Sensual, Real and Virtual. Hence, different concepts and definitions of borders along with varying methods and tools for questioning their essence in architectural and urban spaces will be introduced. For example, in the rural and urban context, environments, settlements-housing, landscape, transformation, conservation and development; in the global and local context, styles, identity, universal design, sustainability, globalization and networks, mobility and migration; in the physical and sensual context, design studies and methodologies, environmental psychology, aesthetic reasoning, sense of place and well-being, and in the real and virtual context, realities, tools and communities are the main themes of the chapters.
This book will be an essential source for professionals, scholars, and students of architecture and urban design with a view to understanding multidisciplinary perspectives in designing borders as well as the dialectical relationship between borders and space.
