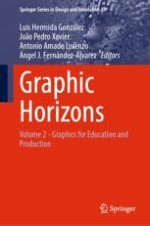2024 | Buch
Graphic Horizons
Volume 2 - Graphics for Education and Production
herausgegeben von: Luis Hermida González, João Pedro Xavier, Antonio Amado Lorenzo, Ángel J. Fernández-Álvarez
Verlag: Springer Nature Switzerland
Buchreihe : Springer Series in Design and Innovation
